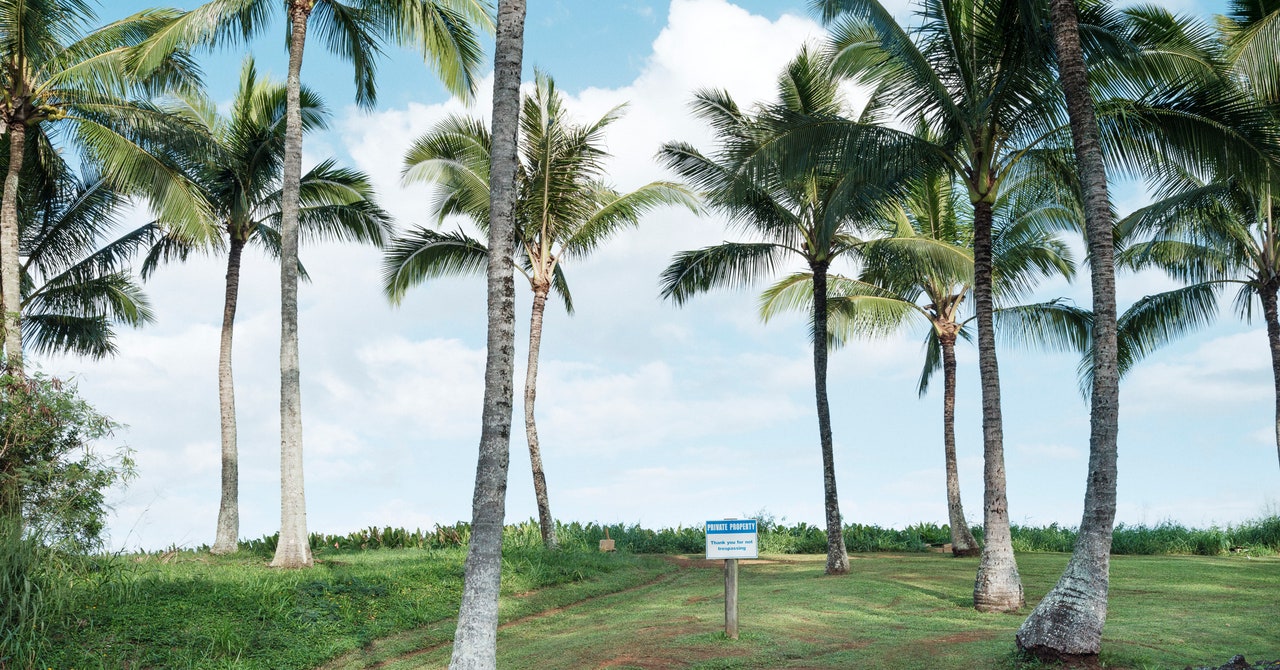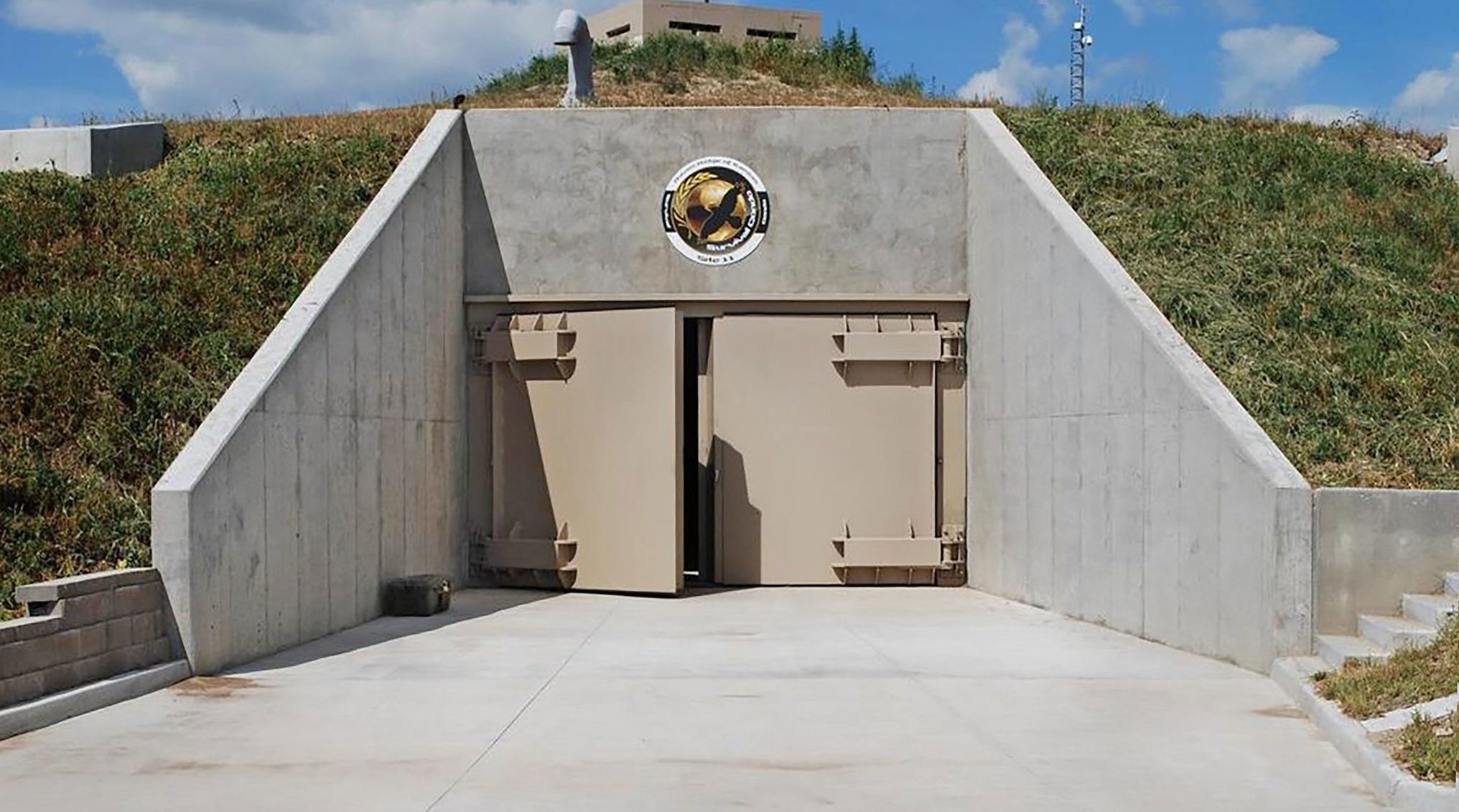...
Interviews with several people associated with the project, along with public records and court documents seen by WIRED, suggest that since then, the planning and construction of the roughly 1,400-acre compound has been shrouded in secrecy. The property, known as Koolau Ranch, will, according to planning documents, include a 5,000-square-foot underground shelter, have its own energy and food supplies, and, when coupled with land purchase prices, will cost in excess of $270 million. ...
...
According to plans viewed by WIRED and a source familiar with the development, the partially completed compound consists of more than a dozen buildings with at least 30 bedrooms and 30 bathrooms in total. It is centered around two mansions with a total floor area comparable to a professional football field (57,000 square feet), which contain multiple elevators, offices, conference rooms, and an industrial-sized kitchen.
In a nearby wooded area, a web of 11 disk-shaped treehouses are planned, which will be connected by intricate rope bridges, allowing visitors to cross from one building to the next while staying among the treetops. A building on the other side of the main mansions will include a full-size gym, pools, sauna, hot tub, cold plunge, and tennis court. The property is dotted with other guest houses and operations buildings. The scale of the project suggests that it will be more than a personal vacation home — Zuckerberg has already hosted two corporate events at the compound.
The plans show that the two central mansions will be joined by a tunnel that branches off into a 5,000-square-foot underground shelter, featuring living space, a mechanical room, and an escape hatch that can be accessed via a ladder. “There’s cameras everywhere,” David says—and the documents back this up. More than 20 cameras are included on plans for one smaller ranch operations building alone. Many of the compound’s doors are planned to be keypad-operated or soundproofed. Others, like those in the library, are described as “blind doors,” made to imitate the design of the surrounding walls. The door in the underground shelter will be constructed out of metal and filled in with concrete—a style common in bunkers and bomb shelters.
According to sources and planning documents reviewed by WIRED, the compound will be self-sufficient, with its own water tank, 55 feet in diameter and 18 feet tall—along with a pump system. A variety of food is already produced across its 1,400 acres through ranching and agriculture. ...

 www.wired.com
www.wired.com



